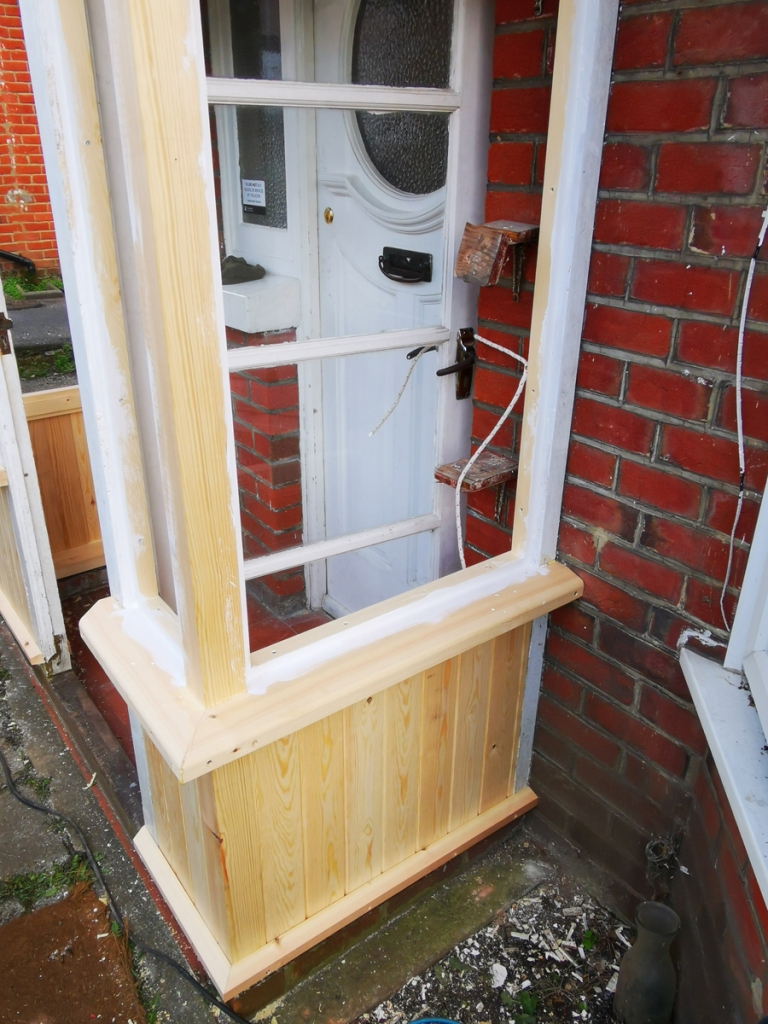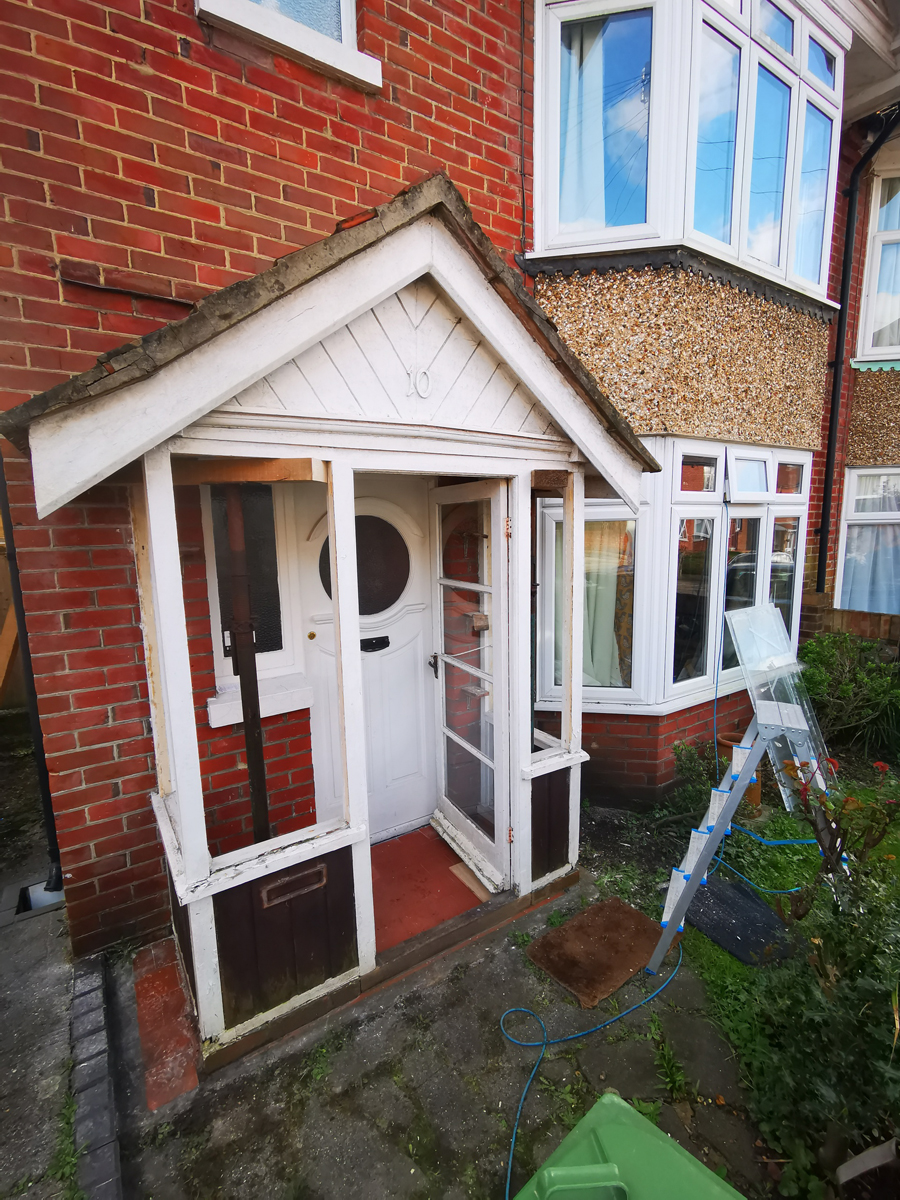I was initially approached by this customer to give a quote for replacing their porch. They explained over the phone that they had been told that it was beyond saving, by a builder as well as another carpenter, and that the porch was about to fall down. I initially asked for an image of the porch to see if it was something I wanted to get involved in. A visit was arranged. As soon as I arrived I could see that it was not about to fall down – although it was in a sorry state and had sunk along the front by about 2″. This was evident by the mortar that was cracked where the roof meets the house wall. Not the end of the world.
I asked about the comments made by the builder and the carpenter who both said it could not be saved and that led on to the question of costs. The builder had quoted £9,000+VAT. The carpenter had quoted £10,500 + VAT. I do not as a rule give quotes as it is difficult to be precise on restoration work, but I estimated a cost of rebuilding the bottom half of the porch plus the replacement of posts to be around £2,500 with no additional VAT to add. The customer you can guess said yes, yes, yes!
There are I am sure many reasons why so many builders and carpenters say to customers it’s ‘beyond repair ‘. Perhaps it’s to do with just wanting to extract as much as possible financially, with the minimum effort, from projects that come their way, or maybe it’s a deficit of skills or not having the specialist tools required to undertake restoration. Very few consider the environmental costs involved in replacing such a structure: not only is there the waste material that has to be considered, there is also the materials used in the new build; timber, glass, tiles, mortar , concrete, all with a high carbon footprint, and involving the extraction of resources from a finite world. Take a look at the Earth Overshoot link.
So how to renovate a 1970s porch? The first task had to be to remove the glass, which I managed to do without breaking any. This enabled me to acro-prop the two front corners, thus stabilising the whole structure. I could then start to remove components, carefully noting how the porch was made in the first place and taking measurements so that I can copy these onto the new parts. I also decided that I could do a better job than the original: the original build had the posts sat directly onto the concrete base. I decided a better way would be to have the floor plates mitered on the corners and the posts fitted on top with a stub mortice joint. Posts sat directly onto a concrete base will invariably rot due to rising damp. Another change I made was to increase the width of the cill so there was more of a overhang and to introduce drip bars 75mm up from the base. These drip bars are really important in throwing rain water away from the timber floor plates, keeping them dry and sound.






The rest is relatively straight forward in so much as its a reversal of the dismantling process. Once all the new parts were in place I could then remove the props, but before doing so I measured the height at two given points and then remeasured once the props are removed; I can then gauge any movement. Between 1 and 5 mm would be acceptable.
Re-fitting the glass and adding a window cill internally finished the job nicely. Cost! as per my estimate £2,500 with no VAT to add.





